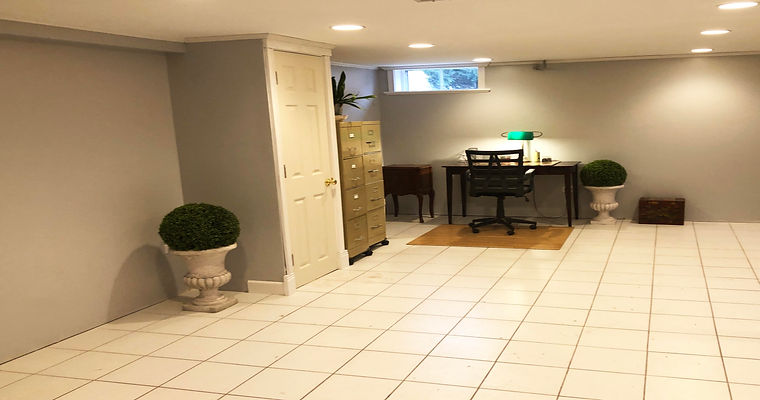868 Basement
868 has a full, partially finished lower level that is clean and tidy and open for potential. With 7 foot ceilings, existing ductwork for heating and cooling in place and covered with drywall and dedicated rooms from the hot water heater, HVAC and sump pump means this living area is just for that--living.

With southern and western facing horizontal inverse awning windows with screens 868's Lower Level has great light and air flow. The heating and cooling ductwork is in place and covered with drywall and paint.
With ample room for lounge areas and play areas the 868 Lower Level is ready for your ideas. Partially renovated, the 868 Lower Level has ceramic tile over half the space and a painted floor on the other half--waiting for carpeting, wood floor or more tile.


The open floor plan of the 868 Lower Level allows you to configure it as you want to. We found putting the filing cabinets for our main office on wheels has been a great way to change up the space when needed.
Sometimes those filing cabinets just need to fit on the eastern wall, opening up the work space for more expansive ideas.


The bedroom area can easily fit a king size bed if desired. Shown here is a full sized bed and a great place to relax and read before bedtime
The natural ight mixed with ample recessed cans means the 868 Lower Level is bright and happy.
Notes for Lower Level Page
Bed size in photos is Full Size at 54" X 75"
There is a walk-in closet as well as the space shown
